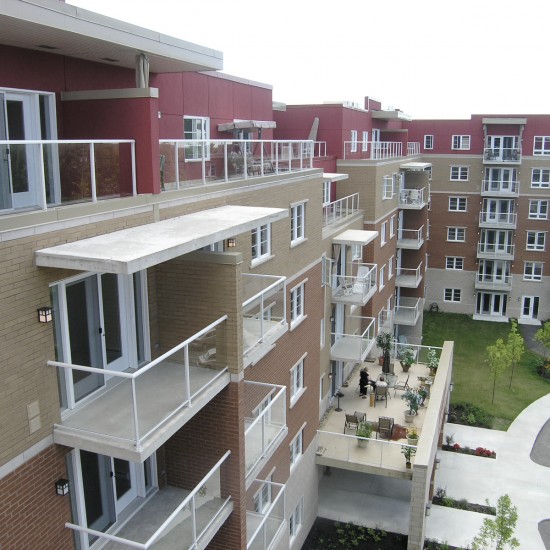Le Royal des Pins
Fifth phase of the Chartwell Group’s housing complex for independent retirees. The building comprises 64 complete 3 ½, 4 ½, and 5 ½ apartments and common relaxation and dining areas. The building is equipped with an underground garage. The interior design was developed in collaboration with A2 Design.
Location
Saint-Jerome (Quebec) Canada
Category
Residential



