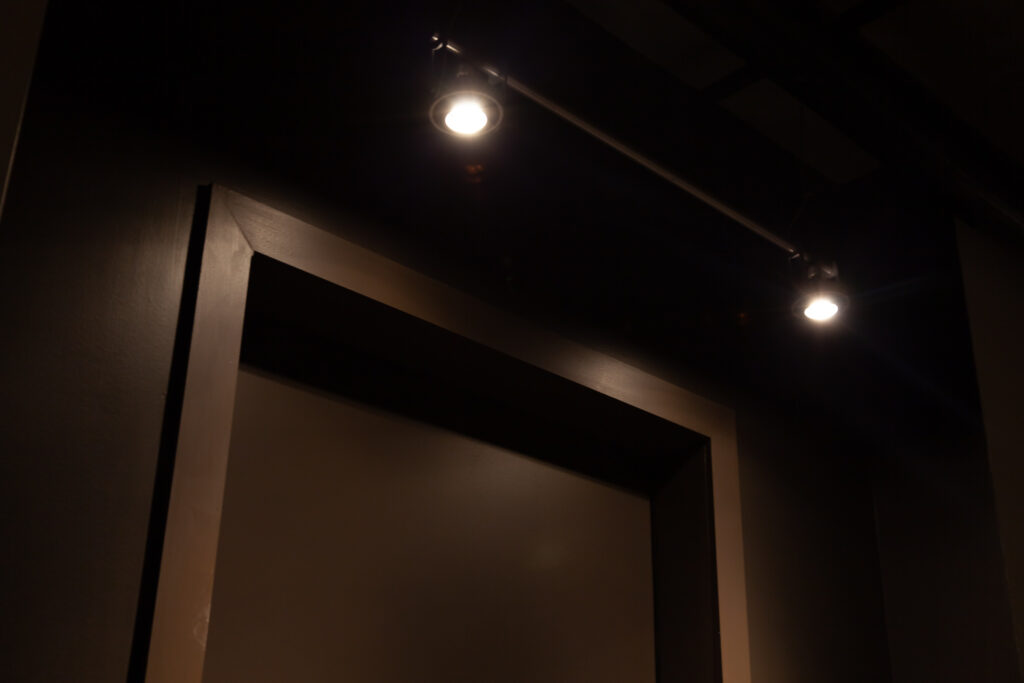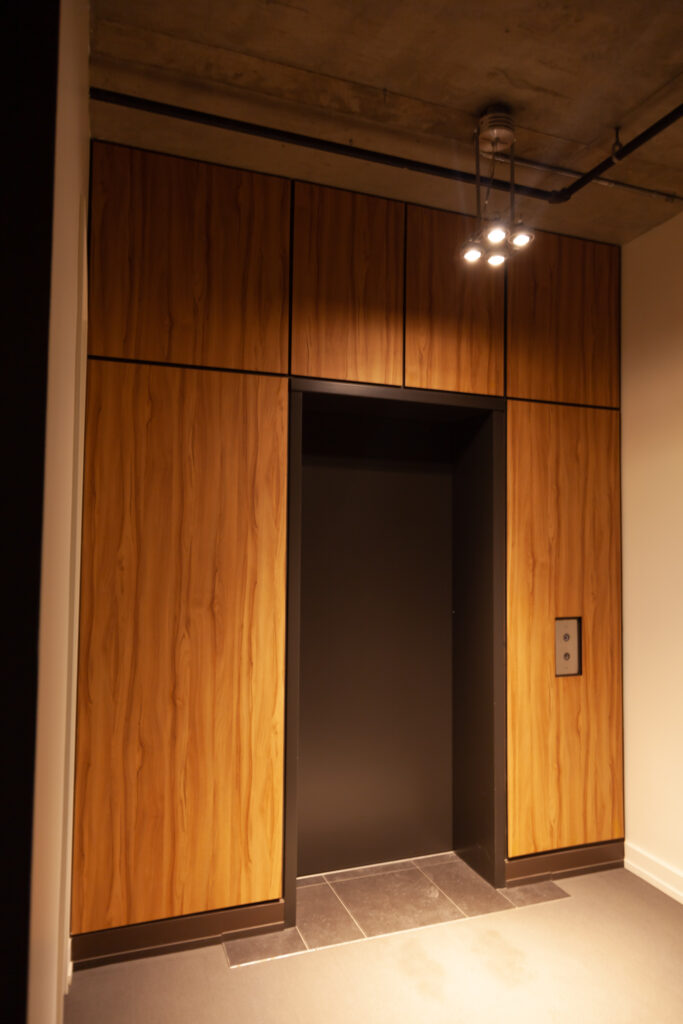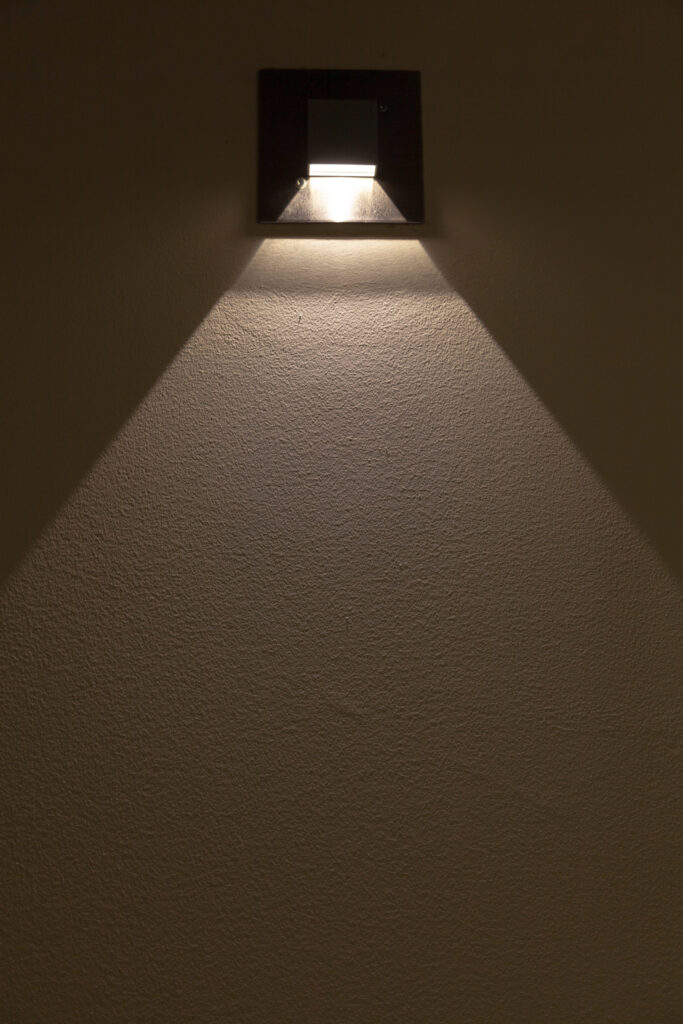555 de la Commune
Redesign and interior design of the common areas of an 80-unit condominium building. Complete replacement of the lighting, new flooring, a new visual signature for the apartments’ entry alcoves and revitalization of the waiting areas across from the elevators. The false ceiling was demolished in order to give height to the corridors, by emphasizing the mechanical conduits painted black. The result is a chic, industrial appearance corresponding to the building’s overall visual identity.
Interior design by Maxime Brosseau, partner architect, and Isabelle Comby (Espace Design).
Here is a demonstration video:
Les couloirs





Location
Montreal (Quebec) Canada
Category
Interior design



