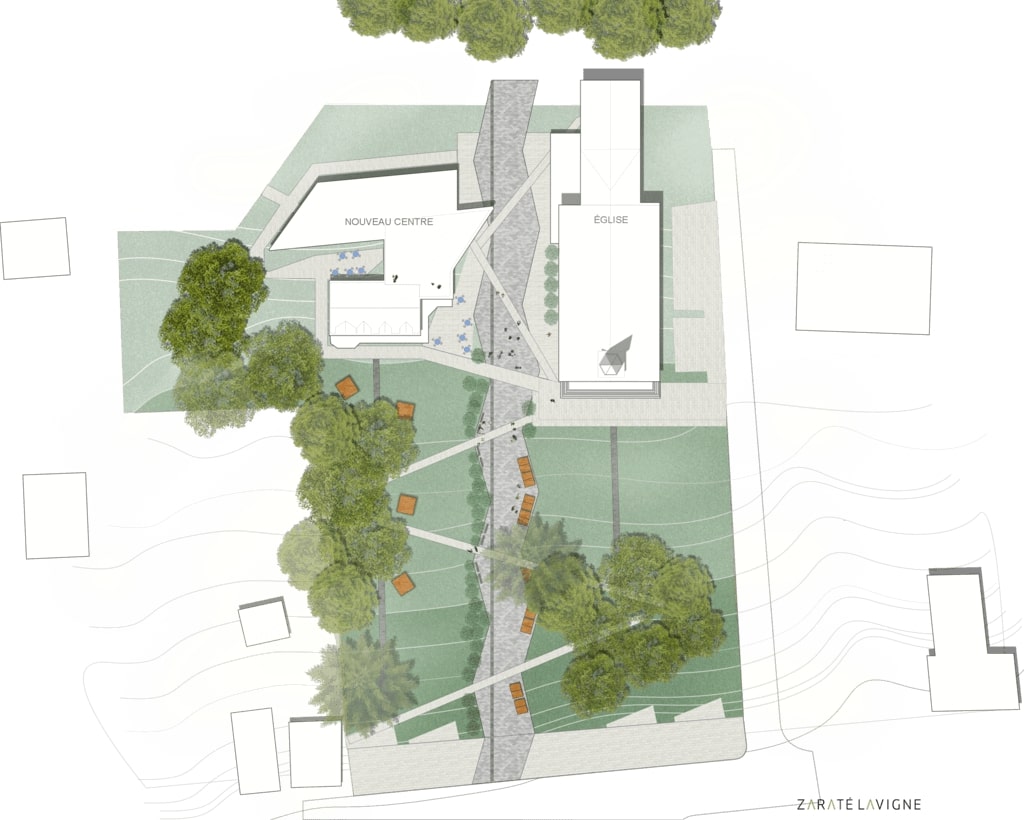Church of Saint-Jean de Matha
What to do with our religious heritage?
Step up to Square Ste-Louise
Building the future
Built in 1884, the former presbytery is now a heritage building since 2011. The religious built heritage is increasingly called upon to be updated, both in its vocation and its architecture. Several places identified across Quebec have invaluable potential, and many will soon be redefined collectively to ensure a bright future for them. The implementation of program subsidies such as the one on the requalification of heritage places of worship that are surplus reinforces this trend.
In 2019, the former presbytery of Saint-Jean-de-Matha burned down. In the eyes of our team, this sad incident which damaged the major building has turned into an opportunity to review the place and consolidate it as a whole. The team was strongly animated by this site carrying values, and it decides to express its reflection. Zaraté Lavigne proposes to requalify this space by enlarging and redeveloping the forecourt. With Louise Larivière, municipal and community affairs advisors and Me Jean-Pierre Morin, they propose the creation of a cultural and community center called Square Ste-Louise in honor of Louise-Amélie Panet, poet and painter. The highlighting of key identity elements is intended to resonate both locally and regionally, while strengthening the community’s sense of belonging to the place. The square is the quadrilateral dedicated to the gathering and transmission of knowledge.
At the heart of a place rich in history, raised at the foot of the hill, is a unique site linking history and future, sacred and art, contemplation and conviviality of a shared space. The proposal is intended as a gesture to affirm its already very present cultural and community influence. The proposal comes to integrate and enhance the church, which is still frequented by its faithful. To do this, we propose to expand the old presbytery in order to fill the need for cultural and community spaces, while enriching the tourist offer. The creation of this new body is also the opportunity to build a bridge between the renewed cultural building and the church by creating a new forecourt. This forecourt will promote the integration of activities between the two flagship buildings and will offer a new promenade. It will make it possible to strengthen neighboring cultural activities.
Zaraté Lavigne had the ambition to imagine and reveal the development potential of the place. But beyond the exercise of analysis and conceptual solution, the team wants this reflection to trigger a series of ideas within the framework of a process, so that Mathaloises and Mathalois can engage in it and appropriate the place.

Schematic longitudinal section

The urban context: the mound of more than 45 meters – streets – buldings

Site plan

The existing

Expansion of the cultural center

Layout of the driveway

Development of the forecourt
Category
Institutional, Urban design



