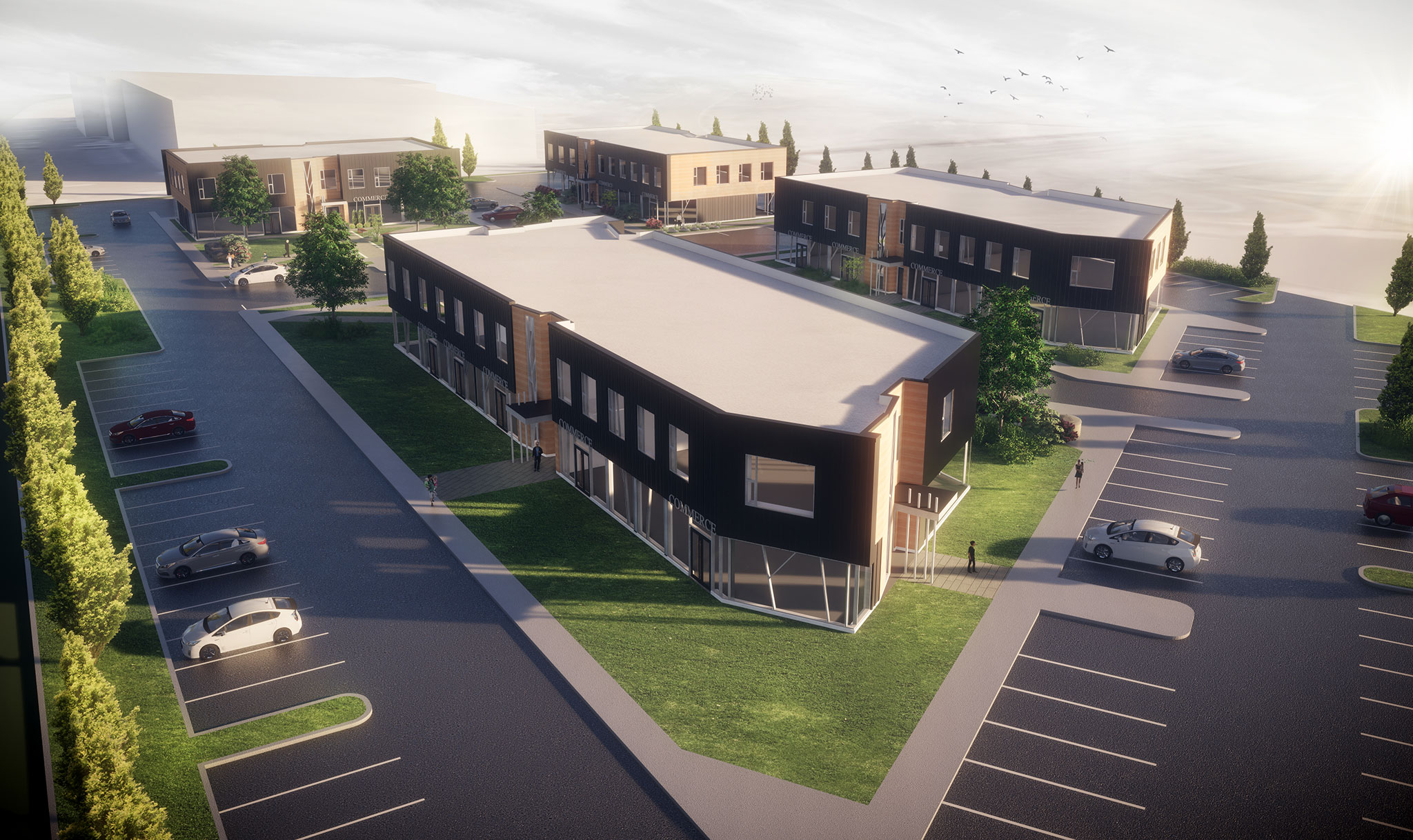Saint-Roch-de-L’Achigan
Urban development project for an industrial sector
Our project is based on the changes announced in the land use planning and development plan (SAD) of the Municipalité Régionale de Comté Montcalm (MRC). The proposed concept is based on the idea that the sector has a vocation of “regional industrial area” according to the SAD.
We proposed, in accordance with the client request, a complex of four buildings each between 500 m² and 869 m² (5,382 sq. foot. to 9,350 sq. foot), which is the minimum floor area required by the current zoning by-law.
Following our analysis of the applicable regulations and the orientation given by the MRC, we defined the potential of the site to be more urban than rural in its development, in line with the vocation of “regional industrial area”. To do this, we have fitted out a group of buildings accessible at two locations from Oswald-Forest Street. This allows for privileged interactions between the buildings. To reinforce this interaction and the user-friendliness of the site, a small public square located along the central traffic axis is open to visitors and users.
This meeting area between buildings will become the focal point of the project, thus creating an attractive place. It will contribute to the influence of this sector in the region. A multifunctional space, it could be as much a rest and relaxation area as the extension of some of the sports center’s activities, such as kiosks or “food trucks”, during special events, for example.
The proper functioning of the whole concept is based on a layout focused on the walkability and user-friendliness of the outdoor spaces. The configuration of the outdoor space is designed so that users of the premises (entrepreneurs, traders, visitors) feel its human scale and are comfortable walking through the project. To get there, the buildings are easily accessible from the nearby parking lots. These are mainly located around the site, with two “shared street” type arteries. The parking spaces are scattered to promote accessibility of buildings and travel on foot. In addition, the buildings can be entered on at least two of their facades.
An important consideration is given to landscaping to allow a more natural environment, without however affecting the visibility of the project from the nearby highway. The users of this space will be able to enjoy an urban design that offers different visual openings towards the facades of the buildings and quality landscaping.

Category
Urban design


